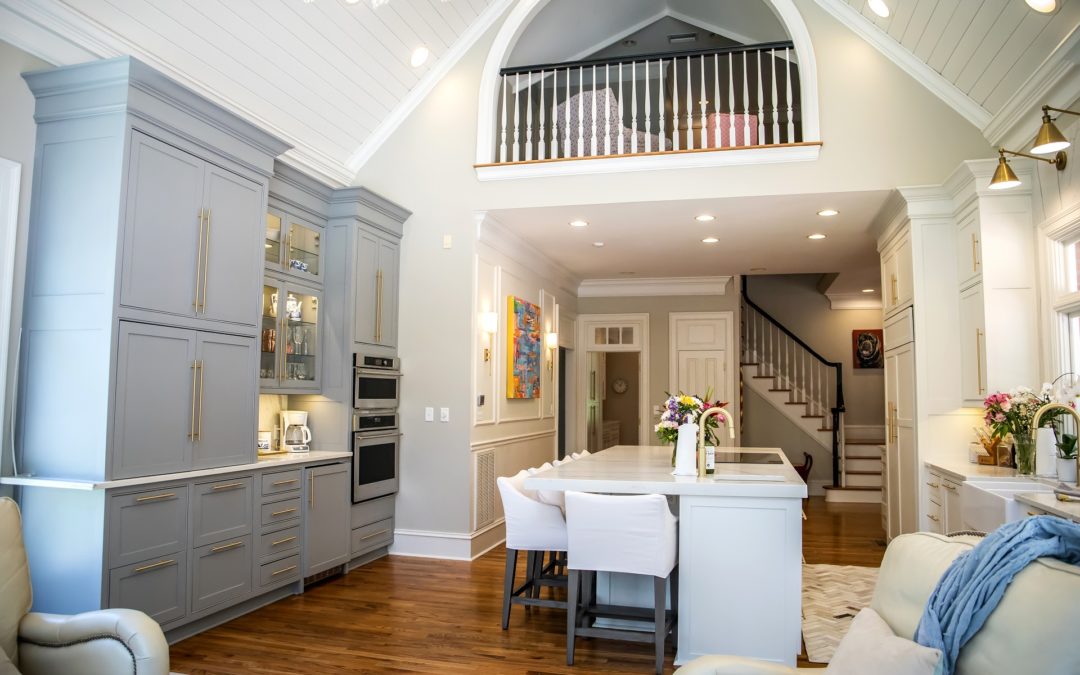Historically, shiplap was used as a way of waterproofing ships. The term refers to the way 90-degree grooves (or rabbets) were cut along the top and bottom of each plank so that when assembled they would overlap each other to keep water and wind out.
Today many of us know it as shiplap panelling. We’ve seen it adorning older buildings to create a handsome exterior. And now it’s enjoying increasing appeal as a choice for interior design. Used as wall panelling or ceiling panelling, shiplap is appreciated for bringing a natural, cosy-feeling to our favourite living spaces.
Shiplap panelling has plenty of options available depending on the desired look and feel for a particular room. For instance, choose from different types of high-quality lumber, including pine, fire, cedar or others. Stain it to bring out the warmth of the wood and highlight the natural beauty of the wood grain. Or paint it to blend in or complement its surroundings.
Additionally, different installation choices further vary the appearance of shiplap panelling. Start by deciding on a vertical or horizontal look. Choose to set the boards flush with each other, or space them apart. Leaving a little space in between each board creates decorative gaps like the kind found in penny gap tongue and groove panelling. The name “penny gap” comes from the gap created that’s about the width of the edge of a penny. Tongue and groove refer to the way the boards join, where the tongue of one fits neatly into the groove of its neighbour. The advantage of this type of connection is it’s more secure than traditional shiplap rabbets.
No matter your choices, shiplap panelling is an economical way to bring the warmth and beauty of wood into your interior spaces.
Alpine Mouldings can custom mill penny gap tongue and groove shiplap panelling for your interior design projects. Contact us for a free estimate!
- Wood vs. Composite Mouldings: a Pros and Cons Comparison - June 23, 2025
- Creating Statement Walls with Bold Wood Panelling - May 23, 2025
- The Role of Wood Mouldings in Acoustic Design - April 19, 2025

Recent Comments